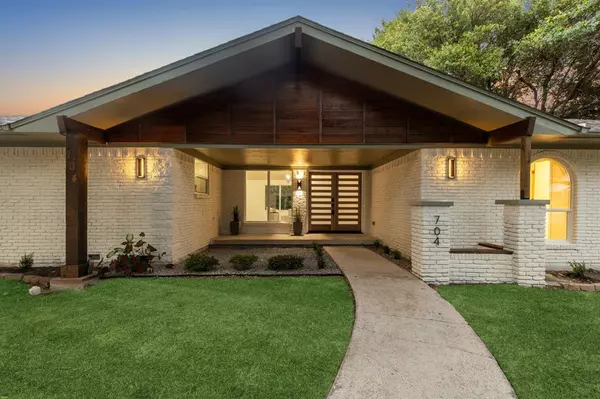For more information regarding the value of a property, please contact us for a free consultation.
Key Details
Property Type Single Family Home
Sub Type Single Family Residence
Listing Status Sold
Purchase Type For Sale
Square Footage 2,041 sqft
Price per Sqft $257
Subdivision Dallas North Estates Seventh Installment Cpl
MLS Listing ID 20663383
Sold Date 08/02/24
Style Traditional
Bedrooms 4
Full Baths 2
Half Baths 1
HOA Y/N None
Year Built 1967
Annual Tax Amount $7,015
Lot Size 0.424 Acres
Acres 0.424
Lot Dimensions 102x177x211x142
Property Sub-Type Single Family Residence
Property Description
EXQUISITE MID-CENTURY MODERN 4 BED 2.5 BATH HOME NESTLED ON NEARLY HALF ACRE OVERLOOKING PITTMAN CREEK. Upon entry, you're greeted by living+dining area illuminated by twin chandeliers adding warmth and elegance. The living area features a grand fireplace adorned with floor to ceiling accent tile. Open concept layout enhances its livability. Chef's kitchen boasts a waterfall countertop, SS appliances, new cooktop+vent hood, double oven, custom cabinetry+soft close hinges, gold hardware +2 pantries for storage. Primary suite is a sanctuary, featuring en suite bath. Enjoy relaxing in a freestanding tub, oversized shower, floor-to-ceiling wall tile, double sink vanity, modern lights+quartz counters. Additional bedrooms offer flexibility for guests+home office. Enjoy the spacious backyard featuring a parking pad for RV or boat, basketball post +space for a future pool. Close to prestigious Plano ISD, Collin Creek redevelopment, Golf courses, Texas Pool+more. See Zillow 3D Tour+Upgrade list
Location
State TX
County Collin
Community Curbs, Greenbelt, Jogging Path/Bike Path, Park, Playground, Sidewalks
Direction From I75: Exit Park Blvd/15th st Exit 29, Turn left onto E Park Blvd, Right on Jupiter, Left on E 15th St, Right onto Ave P, Left onto Westbrook Dr, 704 Westbrook will be on your left.
Rooms
Dining Room 1
Interior
Interior Features Built-in Features, Chandelier, Decorative Lighting, Double Vanity, Eat-in Kitchen, Granite Counters, Natural Woodwork, Open Floorplan, Other, Paneling, Pantry, Vaulted Ceiling(s), Walk-In Closet(s)
Heating Central, Fireplace(s), Natural Gas
Cooling Ceiling Fan(s), Central Air, Electric, Roof Turbine(s)
Flooring Carpet, Ceramic Tile, Luxury Vinyl Plank, Tile
Fireplaces Number 1
Fireplaces Type Decorative, Family Room, Gas, Living Room, Raised Hearth, Wood Burning
Appliance Dishwasher, Disposal, Electric Cooktop, Electric Oven, Electric Water Heater, Double Oven, Vented Exhaust Fan
Heat Source Central, Fireplace(s), Natural Gas
Laundry Electric Dryer Hookup, Utility Room, Full Size W/D Area, Washer Hookup, On Site
Exterior
Exterior Feature Basketball Court, Covered Patio/Porch, Rain Gutters, Lighting, Outdoor Living Center, Private Yard, RV/Boat Parking, Other
Garage Spaces 2.0
Fence Back Yard, Fenced, Full, Gate, High Fence, Metal, Privacy, Wood, Wrought Iron
Community Features Curbs, Greenbelt, Jogging Path/Bike Path, Park, Playground, Sidewalks
Utilities Available All Weather Road, City Sewer, City Water, Concrete, Curbs, Electricity Available, Electricity Connected, Individual Gas Meter, Individual Water Meter, Natural Gas Available, Sewer Available, Sidewalk, Underground Utilities
Waterfront Description Creek
Roof Type Composition,Shingle
Total Parking Spaces 2
Garage Yes
Building
Lot Description Cleared, Few Trees, Interior Lot, Irregular Lot, Landscaped, Level, Lrg. Backyard Grass, Many Trees, Steep Slope, Subdivision, Water/Lake View
Story One
Foundation Pillar/Post/Pier
Level or Stories One
Structure Type Brick,Concrete,Siding,Wood
Schools
Elementary Schools Sigler
Middle Schools Wilson
High Schools Vines
School District Plano Isd
Others
Ownership Kreativ Koncepts LLC
Acceptable Financing Cash, Conventional, FHA, FHA-203K, Fixed, Texas Vet, VA Loan
Listing Terms Cash, Conventional, FHA, FHA-203K, Fixed, Texas Vet, VA Loan
Financing Conventional
Special Listing Condition Aerial Photo, Owner/ Agent, Verify Tax Exemptions
Read Less Info
Want to know what your home might be worth? Contact us for a FREE valuation!

Our team is ready to help you sell your home for the highest possible price ASAP

©2025 North Texas Real Estate Information Systems.
Bought with Derek Dean • Real
GET MORE INFORMATION
Omega Mejia
Broker Associate | License ID: 0791400
Broker Associate License ID: 0791400



