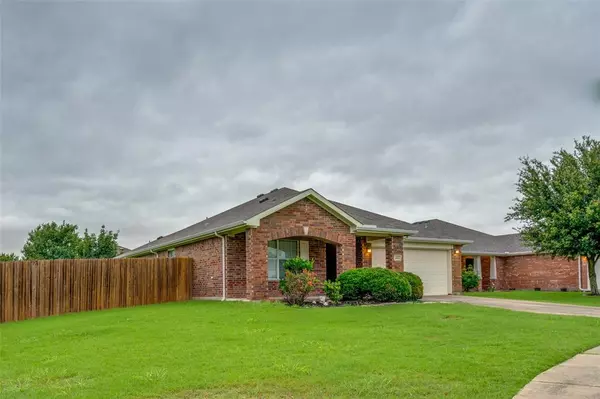For more information regarding the value of a property, please contact us for a free consultation.
Key Details
Property Type Single Family Home
Sub Type Single Family Residence
Listing Status Sold
Purchase Type For Sale
Square Footage 1,360 sqft
Price per Sqft $231
Subdivision North Creek Ph I
MLS Listing ID 20631104
Sold Date 09/09/24
Style Ranch,Traditional
Bedrooms 3
Full Baths 2
HOA Fees $57/qua
HOA Y/N Mandatory
Year Built 2005
Annual Tax Amount $4,851
Lot Size 10,018 Sqft
Acres 0.23
Lot Dimensions 64x97x65x1114x60
Property Description
NO DOWN PAYMENT REQUIRED* - This Sweet Peach sits on a large corner lot at Peach Rd & Throckmorton in North Creek Subdivision. From the covered front porch with space for a couple of rocking chairs to the covered back patio & everything in-between, here is a great space for a first-time or seasoned buyer. 3 Bed-2 Bath, split bedroom & Open Floor Plan. Few Features: spacious bedrooms, eat-in kitchen with appliances, storage, cozy kitchen laid out for the cook & family to stay connected while preparing all meals & snacks. Corner lot definitely has its perks, larger lot is one of them. Enormous backyard is one of the favorite features of this property. Room for toys, games, pets & maybe even a pool. Don't want to worry about the hassle of a pool of your own? No Problem there are 2 HOA Pools & Amenity Centers within 1 mile, the 1st one is less than a third of a mile away! *FHA Down Payment Assistance, USDA (no down necessary) or VA (no down necessary) options available to qualified buyers.
Location
State TX
County Collin
Community Club House, Community Pool, Park, Playground
Direction US-75 to Collin County Outer Loop, east on CCOL to CR 418, to Throckmorton to Peach, first home on left. OR 121 & Milrany, north on Milrany turn right on Throckmorton, u-turn at the end of Throckmorton (where it meets CR418), home at corner of Throckmorton & Peach Rd
Rooms
Dining Room 1
Interior
Interior Features Cable TV Available, Eat-in Kitchen, High Speed Internet Available, Open Floorplan, Walk-In Closet(s)
Heating Central, Electric
Cooling Central Air, Electric
Flooring Carpet, Ceramic Tile, Vinyl
Appliance Dishwasher, Disposal, Electric Range, Microwave
Heat Source Central, Electric
Exterior
Exterior Feature Covered Patio/Porch, Rain Gutters, Private Yard
Garage Spaces 2.0
Fence Wood
Community Features Club House, Community Pool, Park, Playground
Utilities Available City Sewer, City Water, Concrete, Curbs, Individual Water Meter, Sidewalk
Roof Type Composition
Total Parking Spaces 2
Garage Yes
Building
Lot Description Corner Lot, Irregular Lot, Landscaped, Lrg. Backyard Grass, Sprinkler System
Story One
Foundation Slab
Level or Stories One
Structure Type Brick
Schools
Elementary Schools North Creek
Middle Schools Melissa
High Schools Melissa
School District Melissa Isd
Others
Restrictions Deed,Development
Ownership Martinez
Acceptable Financing Cash, Conventional, FHA, Texas Vet, USDA Loan, VA Loan
Listing Terms Cash, Conventional, FHA, Texas Vet, USDA Loan, VA Loan
Financing Conventional
Special Listing Condition Survey Available
Read Less Info
Want to know what your home might be worth? Contact us for a FREE valuation!

Our team is ready to help you sell your home for the highest possible price ASAP

©2024 North Texas Real Estate Information Systems.
Bought with Kimberly Vo • Kimberly Adams Realty
GET MORE INFORMATION

Omega Mejia
Broker Associate | License ID: 0791400
Broker Associate License ID: 0791400




