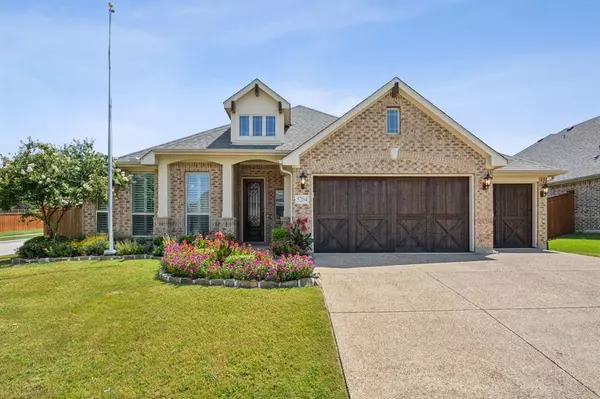For more information regarding the value of a property, please contact us for a free consultation.
Key Details
Property Type Single Family Home
Sub Type Single Family Residence
Listing Status Sold
Purchase Type For Sale
Square Footage 2,300 sqft
Price per Sqft $210
Subdivision Steadman Farms
MLS Listing ID 20695228
Sold Date 09/18/24
Style Traditional
Bedrooms 3
Full Baths 2
HOA Fees $43/ann
HOA Y/N Mandatory
Year Built 2016
Annual Tax Amount $10,648
Lot Size 8,363 Sqft
Acres 0.192
Property Description
Prepare to be wowed by this STUNNING home! From the moment you step inside, you are captivated by the attention to detail & luxurious upgrades throughout. The hand-scraped hardwood floors add warmth & elegance, while the beautiful shutters provide a perfect finishing touch. This one-story beauty features 3 spacious bedrms and 2 baths. The gourmet kitchen is a chef's dream, boasting stainless steel appliances, granite countertops, & custom cabinets with plenty of storage. The kitchen flows seamlessly into the family room, creating an open & inviting space perfect for entertaining. The master suite is a true retreat, complete w- a cozy sitting area, walk-in closet, garden tub, & separate shower. The study, with its French doors, offers a quiet space for work & relaxation. Step outside to your own private oasis! The covered patio w- extended area is perfect for enjoying the outdoors year-round. & 3-car garage, storage is never an issue.
Location
State TX
County Tarrant
Community Community Pool, Jogging Path/Bike Path, Playground
Direction From Highway 170, continue to Park Vista Blvd. Head south on Park Vista Blvd. Turn right on Timberland Blvd. Turn left on Frontgate. Turn right. Turn left on Windstone. Home will be on right.
Rooms
Dining Room 2
Interior
Interior Features Cable TV Available, Chandelier, Eat-in Kitchen, Granite Counters, Kitchen Island, Open Floorplan, Pantry, Walk-In Closet(s)
Heating Electric
Cooling Ceiling Fan(s), Central Air
Flooring Tile, Wood
Fireplaces Number 1
Fireplaces Type Gas Logs, Gas Starter, Living Room
Appliance Dishwasher, Disposal, Electric Oven, Gas Cooktop, Gas Water Heater, Microwave
Heat Source Electric
Laundry Electric Dryer Hookup, Utility Room, Full Size W/D Area, Washer Hookup
Exterior
Exterior Feature Covered Patio/Porch
Garage Spaces 3.0
Fence Wood
Community Features Community Pool, Jogging Path/Bike Path, Playground
Utilities Available Cable Available, City Sewer, City Water, Electricity Available, Natural Gas Available
Roof Type Composition
Total Parking Spaces 3
Garage Yes
Building
Lot Description Corner Lot, Landscaped, Lrg. Backyard Grass
Story One
Foundation Slab
Level or Stories One
Structure Type Brick
Schools
Elementary Schools Woodlandsp
Middle Schools Trinity Springs
High Schools Timber Creek
School District Keller Isd
Others
Ownership Of Record
Acceptable Financing Cash, Conventional, FHA, VA Loan
Listing Terms Cash, Conventional, FHA, VA Loan
Financing Conventional
Read Less Info
Want to know what your home might be worth? Contact us for a FREE valuation!

Our team is ready to help you sell your home for the highest possible price ASAP

©2024 North Texas Real Estate Information Systems.
Bought with Elsa Kackley • Keller Williams Realty
GET MORE INFORMATION

Omega Mejia
Broker Associate | License ID: 0791400
Broker Associate License ID: 0791400




