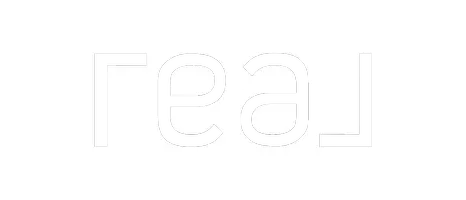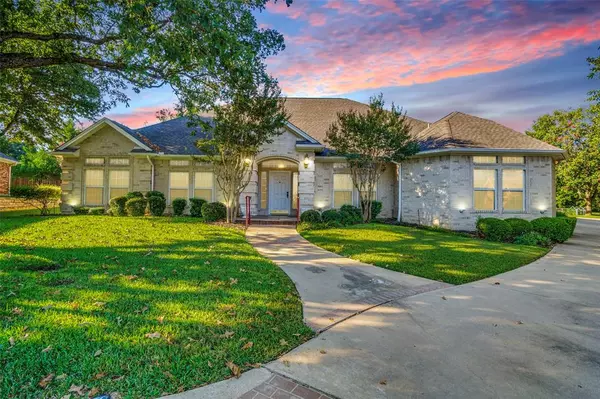For more information regarding the value of a property, please contact us for a free consultation.
Key Details
Property Type Single Family Home
Sub Type Single Family Residence
Listing Status Sold
Purchase Type For Sale
Square Footage 2,974 sqft
Price per Sqft $161
Subdivision Country Brook Park Estate
MLS Listing ID 20732850
Sold Date 10/11/24
Style Traditional
Bedrooms 4
Full Baths 3
HOA Y/N None
Year Built 1998
Annual Tax Amount $7,605
Lot Size 0.351 Acres
Acres 0.351
Property Description
You just found your next home! See it on Sat Sept 21st from 2 to 4 pm during the public open house. Inviting curb appeal greets you at this 1-story beauty on an oversized 0.35-acre cul-de-sac lot. Step inside to explore this lovingly-maintained 1-owner home with 2,974 sq ft - so much elbow-room for your needs! You'll notice the fully-equipped kitchen with abundant storage, the huge living room with cozy gas fireplace, and the primary bedroom suite positioned at rear of the home for privacy. Head outside to see the oversized covered patio, perfect for relaxing with a cool beverage. This home's extensive list of features includes a 2-car garage with a bonus room perfect to use as an home gym, playroom, office, hobby room, etc. - endless options await you. PLUS, don't miss the bonus separate 1-car stand-alone garage with opener for extra parking, storage, or workshop space. Quiet neighborhood with easy freeway access for shopping, dining, and commuting. This one has it ALL, y'all! Hurry.
Location
State TX
County Parker
Direction Easy to locate this property via GPS or your favorite navigation app. Neighborhood is situated S. of I-20 on the east side of Clear Lake Road.
Rooms
Dining Room 2
Interior
Interior Features Built-in Features, Cable TV Available, Decorative Lighting, Double Vanity, High Speed Internet Available, In-Law Suite Floorplan, Kitchen Island, Pantry, Walk-In Closet(s)
Heating Central, Natural Gas
Cooling Ceiling Fan(s), Central Air, Electric, Multi Units
Fireplaces Number 1
Fireplaces Type Brick, Family Room, Gas, Gas Logs, Living Room, Raised Hearth
Appliance Dishwasher, Disposal, Electric Oven, Gas Cooktop, Plumbed For Gas in Kitchen
Heat Source Central, Natural Gas
Exterior
Exterior Feature Covered Patio/Porch, Rain Gutters, Lighting
Garage Spaces 3.0
Fence Chain Link, Wood
Utilities Available Cable Available, City Sewer, City Water, Curbs, Electricity Connected, Individual Gas Meter
Roof Type Composition
Total Parking Spaces 3
Garage Yes
Building
Lot Description Cul-De-Sac, Irregular Lot, Landscaped, Lrg. Backyard Grass, Many Trees, Sprinkler System, Subdivision
Story One
Foundation Slab
Level or Stories One
Structure Type Brick,Siding
Schools
Elementary Schools Austin
Middle Schools Hall
High Schools Weatherford
School District Weatherford Isd
Others
Ownership Of Record
Acceptable Financing Cash, Conventional, FHA, VA Loan
Listing Terms Cash, Conventional, FHA, VA Loan
Financing Cash
Special Listing Condition Aerial Photo
Read Less Info
Want to know what your home might be worth? Contact us for a FREE valuation!

Our team is ready to help you sell your home for the highest possible price ASAP

©2024 North Texas Real Estate Information Systems.
Bought with Pamela Boronski • Ebby Halliday Realtors
GET MORE INFORMATION

Omega Mejia
Broker Associate | License ID: 0791400
Broker Associate License ID: 0791400




