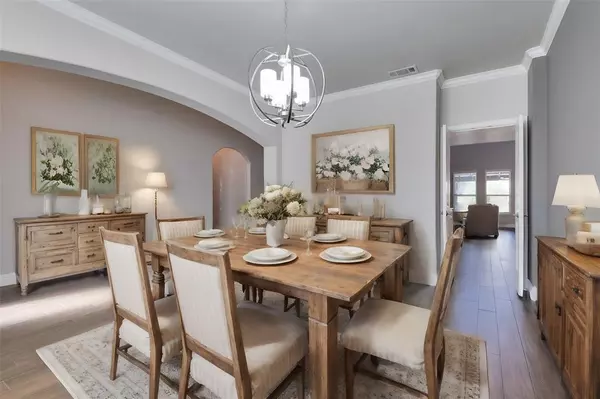For more information regarding the value of a property, please contact us for a free consultation.
Key Details
Property Type Single Family Home
Sub Type Single Family Residence
Listing Status Sold
Purchase Type For Sale
Square Footage 4,001 sqft
Price per Sqft $243
Subdivision Marshall Point Estates
MLS Listing ID 20703117
Sold Date 10/29/24
Style Traditional
Bedrooms 4
Full Baths 3
Half Baths 1
HOA Fees $75/ann
HOA Y/N Mandatory
Year Built 2011
Annual Tax Amount $950
Lot Size 0.321 Acres
Acres 0.321
Lot Dimensions irreg
Property Description
Discover the epitome of luxury living at 1706 Clark Lake in Keller, Texas. This executive home is designed to impress, offering a harmonious blend of sophistication and comfort. The main floor boasts a spacious primary suite, providing a private retreat with spa-like amenities. One additional bedroom is downstairs, two upstairs. For work and play, the home includes a dedicated study & a vibrant game room, perfect for entertaining guests or enjoying family time. The gourmet kitchen, open-concept living spaces, and elegant finishes throughout create an inviting atmosphere for gatherings.
Step outside to your personal paradise, where a sparkling pool, outdoor kitchen, fire bowl & entertaining area invite you to relax and unwind in style. Located in the desirable Keller community, this home offers easy access to top-rated schools, shopping, and dining. Whether you're hosting a gathering or seeking a peaceful retreat, this property delivers the ultimate in executive living. KISD Schools
Location
State TX
County Tarrant
Community Curbs, Greenbelt, Jogging Path/Bike Path, Sidewalks, Other
Direction From 377, east on Ridge Point, to Clark Lake
Rooms
Dining Room 2
Interior
Interior Features Built-in Features, Cable TV Available, Cathedral Ceiling(s), Chandelier, Decorative Lighting, Double Vanity, Flat Screen Wiring, Granite Counters, High Speed Internet Available, Kitchen Island, Open Floorplan, Pantry, Sound System Wiring, Vaulted Ceiling(s), Walk-In Closet(s), Wired for Data
Heating Central, Fireplace(s), Natural Gas
Cooling Attic Fan, Ceiling Fan(s), Central Air, Electric
Flooring Carpet, Ceramic Tile
Fireplaces Number 1
Fireplaces Type Gas, Gas Logs, Gas Starter, Living Room
Appliance Dishwasher, Disposal, Electric Oven, Gas Cooktop, Microwave, Double Oven, Plumbed For Gas in Kitchen, Refrigerator
Heat Source Central, Fireplace(s), Natural Gas
Laundry Electric Dryer Hookup, Utility Room, Full Size W/D Area, Washer Hookup
Exterior
Exterior Feature Attached Grill, Barbecue, Covered Patio/Porch, Fire Pit, Gas Grill, Rain Gutters, Outdoor Grill, Outdoor Kitchen, Outdoor Living Center, Private Yard
Garage Spaces 3.0
Fence Wood
Pool Gunite, In Ground, Pool Sweep, Salt Water, Water Feature
Community Features Curbs, Greenbelt, Jogging Path/Bike Path, Sidewalks, Other
Utilities Available All Weather Road, Cable Available, City Sewer, City Water, Concrete, Curbs, Electricity Connected, Individual Gas Meter, Individual Water Meter, Phone Available, Sidewalk
Roof Type Composition,Wood
Total Parking Spaces 3
Garage Yes
Private Pool 1
Building
Lot Description Corner Lot, Few Trees, Irregular Lot, Landscaped, Sprinkler System, Subdivision
Story Two
Foundation Slab
Level or Stories Two
Structure Type Brick
Schools
Elementary Schools Ridgeview
Middle Schools Keller
High Schools Keller
School District Keller Isd
Others
Ownership of record
Acceptable Financing Cash, Conventional, VA Loan, Other
Listing Terms Cash, Conventional, VA Loan, Other
Financing Conventional
Read Less Info
Want to know what your home might be worth? Contact us for a FREE valuation!

Our team is ready to help you sell your home for the highest possible price ASAP

©2025 North Texas Real Estate Information Systems.
Bought with Alisha Rosse • Keller Williams Realty
GET MORE INFORMATION
Omega Mejia
Broker Associate | License ID: 0791400
Broker Associate License ID: 0791400



