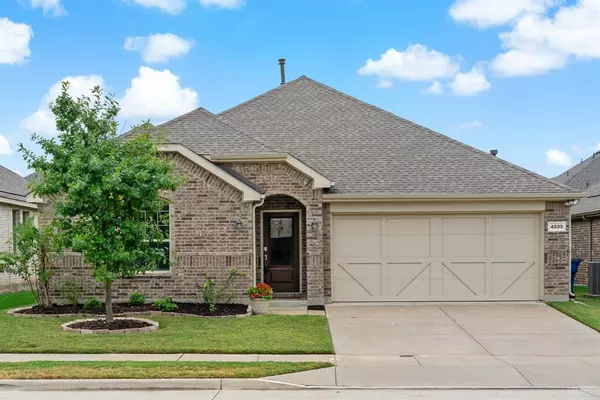For more information regarding the value of a property, please contact us for a free consultation.
Key Details
Property Type Single Family Home
Sub Type Single Family Residence
Listing Status Sold
Purchase Type For Sale
Square Footage 2,018 sqft
Price per Sqft $210
Subdivision Sutton Fields Ph
MLS Listing ID 20719302
Sold Date 11/08/24
Style Traditional
Bedrooms 4
Full Baths 2
HOA Fees $45/ann
HOA Y/N Mandatory
Year Built 2019
Annual Tax Amount $6,947
Lot Size 5,837 Sqft
Acres 0.134
Property Description
Welcome HOME to Sutton Fields! This WiFi Certified Home with Smart Components included has 4 bedroom, 2 baths, & an Open Layout that is GREAT for ENTERTAINING! Beautiful & Large eat-in Kitchen with SS appliances including a gas cooktop, built-in microwave, granite counters, center island, & a HUGE breakfast bar that open to the living room with LOTS of room for additional seating! This practical floorplan features split bedrooms with the primary suite at the back of the home. The formal dining room offers flexibility & can be used as an additional living area, play room, or a home office. The extended covered patio out back allows even more space for entertaining, or just relaxing and enjoying your morning coffee or evening glass of wine:) Foundation drip lines were added, as well as additional walkable storage in the attic, & an epoxy finished garage floor. Top rated Prosper ISD w the new Christie Elementary in the community. Be sure & check out ALL the Awesome amenities nearby!
Location
State TX
County Denton
Community Club House, Community Pool, Curbs, Greenbelt, Jogging Path/Bike Path, Park, Playground, Sidewalks
Direction From Dallas North Tollway take Panther Creek Pkwy West. Go North on FM-423 and road will turn into Fishtrap Rd. Turn Right on FM-1385 then Right on Sutton Fields Trail, Right on Hemingway Ave, Right on Gloucester Dr, Road turns into Conrad Ave.
Rooms
Dining Room 2
Interior
Interior Features Cable TV Available, Chandelier, Decorative Lighting, Eat-in Kitchen, Flat Screen Wiring, Granite Counters, High Speed Internet Available, Kitchen Island, Open Floorplan, Pantry, Smart Home System, Walk-In Closet(s), Wired for Data
Heating Central, Natural Gas
Cooling Ceiling Fan(s), Central Air, Electric
Flooring Carpet, Luxury Vinyl Plank
Equipment Air Purifier
Appliance Dishwasher, Disposal, Gas Range, Gas Water Heater, Microwave
Heat Source Central, Natural Gas
Laundry Electric Dryer Hookup, Utility Room, Full Size W/D Area
Exterior
Exterior Feature Covered Patio/Porch
Garage Spaces 2.0
Fence Back Yard, Wood
Community Features Club House, Community Pool, Curbs, Greenbelt, Jogging Path/Bike Path, Park, Playground, Sidewalks
Utilities Available City Sewer, City Water, Curbs, Electricity Connected, Sidewalk, Underground Utilities
Roof Type Shingle
Total Parking Spaces 2
Garage Yes
Building
Lot Description Interior Lot, Sprinkler System, Subdivision
Story One
Foundation Slab
Level or Stories One
Structure Type Brick
Schools
Elementary Schools Dan Christie
Middle Schools William Rushing
High Schools Prosper
School District Prosper Isd
Others
Ownership See Tax Records
Acceptable Financing Cash, Conventional, FHA, VA Loan
Listing Terms Cash, Conventional, FHA, VA Loan
Financing Conventional
Read Less Info
Want to know what your home might be worth? Contact us for a FREE valuation!

Our team is ready to help you sell your home for the highest possible price ASAP

©2024 North Texas Real Estate Information Systems.
Bought with Venkata Vemarapu • Keller Williams NO. Collin Cty
GET MORE INFORMATION

Omega Mejia
Broker Associate | License ID: 0791400
Broker Associate License ID: 0791400




