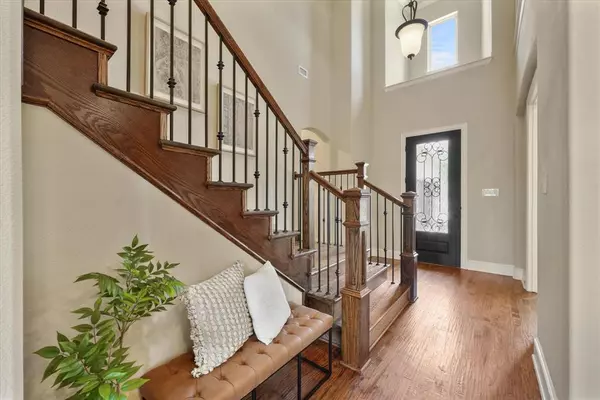For more information regarding the value of a property, please contact us for a free consultation.
Key Details
Property Type Single Family Home
Sub Type Single Family Residence
Listing Status Sold
Purchase Type For Sale
Square Footage 3,060 sqft
Price per Sqft $212
Subdivision Castle Hills Ph Iv Sec C
MLS Listing ID 20628294
Sold Date 11/15/24
Bedrooms 3
Full Baths 3
HOA Fees $218/ann
HOA Y/N Mandatory
Year Built 2013
Lot Size 4,595 Sqft
Acres 0.1055
Property Description
This stunning East-facing home offers the perfect combination of luxury, convenience, and modern style. Featuring 3 spacious bedrooms and 3 beautifully appointed bathrooms. The gourmet chef's kitchen, complete with premium appliances, opens seamlessly into the living area, making it an entertainer's delight. This home offers more than just a great location—it's part of an HOA that takes care of all lawn maintenance, allowing you to enjoy a hassle-free lifestyle. You'll also have access to fantastic amenities, including a refreshing pool, a fully equipped gym, and scenic walking trails for those relaxing evening strolls. Additionally, you're just steps away from a tranquil fishing pond and a prestigious golf course, offering endless outdoor activities and leisure. The expansive media room is the perfect setting for movie nights, watching the big game or firework show. Don't miss out—send in your best offers and make this dream home yours today! This home includes 2 attic spaces!
Location
State TX
County Denton
Community Club House, Community Pool, Fishing, Fitness Center, Gated, Golf, Park, Playground, Pool, Other
Direction *** Please use GPS depending on where you are coming from directions can differ ***
Rooms
Dining Room 1
Interior
Interior Features Decorative Lighting, Double Vanity, Flat Screen Wiring, Granite Counters, In-Law Suite Floorplan, Kitchen Island, Open Floorplan, Pantry, Walk-In Closet(s)
Flooring Carpet, Hardwood, Tile
Fireplaces Number 1
Fireplaces Type Family Room
Equipment Irrigation Equipment
Appliance Commercial Grade Range, Dishwasher, Disposal, Refrigerator
Laundry Utility Room, Full Size W/D Area
Exterior
Exterior Feature Rain Gutters
Garage Spaces 2.0
Fence Wood
Community Features Club House, Community Pool, Fishing, Fitness Center, Gated, Golf, Park, Playground, Pool, Other
Utilities Available Cable Available, City Water, Electricity Available, Individual Gas Meter, Individual Water Meter
Roof Type Shingle
Total Parking Spaces 2
Garage Yes
Building
Story Two
Foundation Slab
Level or Stories Two
Structure Type Brick
Schools
Elementary Schools Independence
Middle Schools Killian
High Schools Hebron
School District Lewisville Isd
Others
Restrictions Easement(s),Other
Ownership Name listed on Tax Records
Acceptable Financing Cash, Conventional, VA Loan, Other
Listing Terms Cash, Conventional, VA Loan, Other
Financing Conventional
Read Less Info
Want to know what your home might be worth? Contact us for a FREE valuation!

Our team is ready to help you sell your home for the highest possible price ASAP

©2025 North Texas Real Estate Information Systems.
Bought with DeAfton Walton • Monument Realty
GET MORE INFORMATION
Omega Mejia
Broker Associate | License ID: 0791400
Broker Associate License ID: 0791400



