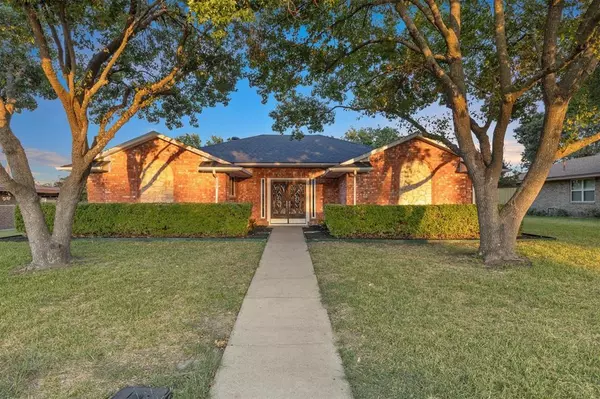For more information regarding the value of a property, please contact us for a free consultation.
Key Details
Property Type Single Family Home
Sub Type Single Family Residence
Listing Status Sold
Purchase Type For Sale
Square Footage 2,044 sqft
Price per Sqft $159
Subdivision Southampton Estates
MLS Listing ID 20755007
Sold Date 11/21/24
Bedrooms 4
Full Baths 2
HOA Y/N None
Year Built 1976
Annual Tax Amount $6,548
Lot Size 0.261 Acres
Acres 0.261
Property Description
Charming 4-bedroom, 2-bathroom cottage-style home with 2,044 sq. ft. of living space! This recently updated property boasts an open-concept kitchen, stunning light fixtures, completely reimagined bathrooms, and LVP flooring throughout—no carpet here! Enjoy cozy evenings by the fireplace in the spacious living room or bask in natural light in the unique sunroom atrium with skylights at the center of the home. The primary suite is separate from the other bedrooms offering added privacy. The fully fenced yard offers privacy and space for outdoor fun. Don’t miss this one-of-a-kind home with a perfect blend of modern updates and timeless charm! The oversized garage has plenty of space for storage or a workshop; the driveway comes equipped with a 2 car carport. New windows and a new roof in September 2024. Transferrable foundation warranty. Washer, dryer, and fridge convey with the property.
Location
State TX
County Dallas
Direction GPS
Rooms
Dining Room 1
Interior
Interior Features Cable TV Available, Decorative Lighting, Double Vanity, High Speed Internet Available, Open Floorplan, Vaulted Ceiling(s)
Heating Central, Electric
Cooling Ceiling Fan(s), Central Air, Electric
Flooring Luxury Vinyl Plank
Fireplaces Number 1
Fireplaces Type Brick
Appliance Dishwasher, Disposal, Electric Oven, Electric Range
Heat Source Central, Electric
Exterior
Garage Spaces 2.0
Carport Spaces 2
Utilities Available City Sewer, City Water
Roof Type Composition
Total Parking Spaces 4
Garage Yes
Building
Story One
Level or Stories One
Structure Type Brick
Schools
Elementary Schools Cockrell Hill
Middle Schools Desoto West
High Schools Desoto
School District Desoto Isd
Others
Ownership Records
Acceptable Financing Cash, Conventional, VA Loan
Listing Terms Cash, Conventional, VA Loan
Financing Conventional
Read Less Info
Want to know what your home might be worth? Contact us for a FREE valuation!

Our team is ready to help you sell your home for the highest possible price ASAP

©2024 North Texas Real Estate Information Systems.
Bought with Tracey McFarland • HomeSource Realty
GET MORE INFORMATION

Omega Mejia
Broker Associate | License ID: 0791400
Broker Associate License ID: 0791400


