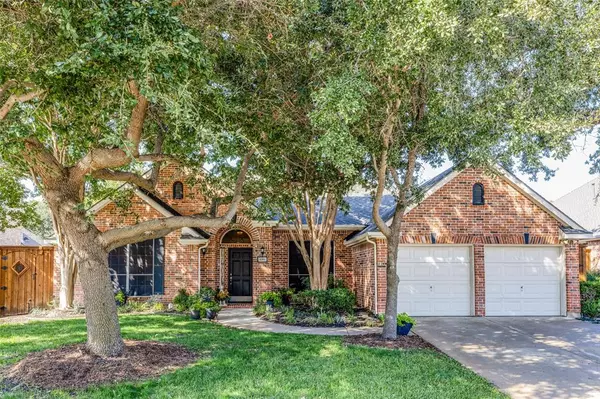For more information regarding the value of a property, please contact us for a free consultation.
Key Details
Property Type Single Family Home
Sub Type Single Family Residence
Listing Status Sold
Purchase Type For Sale
Square Footage 2,995 sqft
Price per Sqft $205
Subdivision Plantation Spgs Ph 1
MLS Listing ID 20755764
Sold Date 12/12/24
Style Traditional
Bedrooms 4
Full Baths 2
Half Baths 1
HOA Fees $44/ann
HOA Y/N Mandatory
Year Built 1999
Annual Tax Amount $11,396
Lot Size 7,840 Sqft
Acres 0.18
Property Description
This stunning 1.5 story home is the perfect blend of comfort and sophistication! Located on a desirable treed lot, the home offers a blend of modern elegance and comfortable living. Step inside to find an open concept layout that seamlessly connects the living, dining, and kitchen areas, creating an ideal space for both entertaining and daily life. This home is move in ready featuring 4 spacious bedrooms and a dedicated study, on trend newly installed luxury vinyl plank flooring throughout most of the home, walls of windows overlooking the newly resurfaced pool and minimal maintenance yard! Whip up gourmet meals in the kitchen that has been beautifully updated with granite counters, grey island, and bright white cabinets which is always the perfect canvas for almost any style. The primary bedroom is a serene retreat, complete with a separate shower, garden tub, providing the ultimate spa-like experience. The bonus room is the only room upstairs and could be an extra space for kid's, game room, media room, craft room, Christmas storage, so many possibilities! Other recent updates include new glass in 16 windows, resurfaced pool, mastic around pool, cook top, microwave, roof, and gutters! LOCATION, LOCATION, LOCATION! Minutes to 121, 2.5 minutes to Tollway, 1.5 to a major grocery store and pharmacy, Stonebriar, shopping, walking distance to Plantation Golf course and driving range, and hospital! This home is exceptional! Situated within walking distance to a beautiful park and running trails! Exemplary Frisco schools!
Location
State TX
County Collin
Direction PLEASE INPUT INTO GPS.
Rooms
Dining Room 2
Interior
Interior Features Built-in Features, Cable TV Available, Chandelier, Decorative Lighting, Eat-in Kitchen, Granite Counters, High Speed Internet Available, Kitchen Island, Open Floorplan, Pantry
Heating Central
Cooling Ceiling Fan(s), Central Air, Electric
Flooring Carpet, Ceramic Tile, Luxury Vinyl Plank
Fireplaces Number 1
Fireplaces Type Gas Starter, Living Room, Wood Burning
Appliance Dishwasher, Disposal, Electric Cooktop, Electric Oven, Gas Water Heater, Microwave
Heat Source Central
Laundry Electric Dryer Hookup, Gas Dryer Hookup, Full Size W/D Area
Exterior
Garage Spaces 2.0
Fence Gate, Privacy, Wood
Pool In Ground
Utilities Available Asphalt, Cable Available, City Sewer, City Water, Curbs, Electricity Connected, Individual Gas Meter, Individual Water Meter, Sidewalk
Roof Type Composition
Total Parking Spaces 2
Garage Yes
Private Pool 1
Building
Lot Description Interior Lot, Many Trees, Sprinkler System, Subdivision
Story One and One Half
Foundation Slab
Level or Stories One and One Half
Structure Type Brick,Wood
Schools
Elementary Schools Smith
Middle Schools Clark
High Schools Centennial
School District Frisco Isd
Others
Ownership RHONDA STANKIEWICZ
Acceptable Financing Cash, Conventional, FHA, VA Loan
Listing Terms Cash, Conventional, FHA, VA Loan
Financing Conventional
Special Listing Condition Aerial Photo
Read Less Info
Want to know what your home might be worth? Contact us for a FREE valuation!

Our team is ready to help you sell your home for the highest possible price ASAP

©2025 North Texas Real Estate Information Systems.
Bought with Christie Cannon • Keller Williams Frisco Stars
GET MORE INFORMATION
Omega Mejia
Broker Associate | License ID: 0791400
Broker Associate License ID: 0791400

