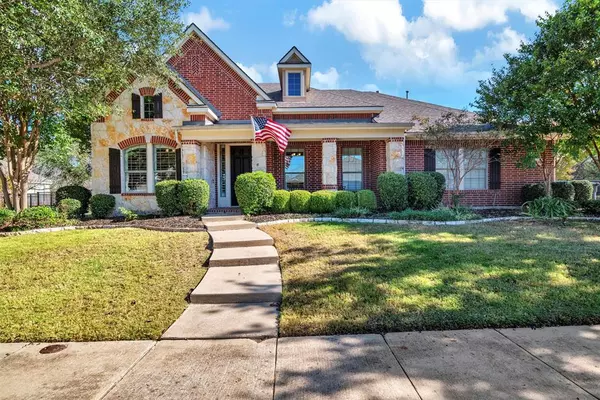For more information regarding the value of a property, please contact us for a free consultation.
Key Details
Property Type Single Family Home
Sub Type Single Family Residence
Listing Status Sold
Purchase Type For Sale
Square Footage 3,955 sqft
Price per Sqft $183
Subdivision Cypress Crossing
MLS Listing ID 20778200
Sold Date 12/18/24
Style Traditional
Bedrooms 4
Full Baths 3
Half Baths 1
HOA Fees $58/ann
HOA Y/N Mandatory
Year Built 2007
Annual Tax Amount $9,991
Lot Size 0.550 Acres
Acres 0.55
Property Description
MULTIPLE OFFERS RECEIVED! DEADLINE FOR SUBMITTING OFFERS IS NOV 18TH AT 7:00 PM! PLEASE READ OFFER INSTRUCTIONS! This one really has it all! Don't miss this David Weekly 1 and a half story, 4 bedroom 4 bath with an office, game room, media room, AND 3 car garage, all on a half acre lot! Awesome floorplan with all bedrooms downstairs but game room, media room, and half bath upstairs. The kids can hangout upstairs while the adults enjoy the wonderful covered patio and outdoor kitchen in the huge backyard. Beautiful hardwood floors and plantation shutters throughout. Updated kitchen with large island, stainless steel appliances, and granite countertops. Primary bedroom has extra sitting room that could easily be another office space or the perfect reading nook. The possibilities are endless when it comes to the backyard! There is so much room for pets and kids to run and play or maybe add a pool someday. House is a short walk to the neighborhood park plus close to 75, 121, and shops in Fairview and Allen. Your dream home awaits!
Location
State TX
County Collin
Community Park, Playground
Direction From US 75N exit Stacy Rd, turn right onto Stacy, left onto S State Hwy 5, right on Rosemont Ln, right on Longfellow Ln, left on Plumwood Way, house will be on the right
Rooms
Dining Room 2
Interior
Interior Features Built-in Features, Cable TV Available, Chandelier, Decorative Lighting, Granite Counters, Kitchen Island, Walk-In Closet(s)
Heating Central, Natural Gas
Cooling Ceiling Fan(s), Central Air, Electric
Flooring Carpet, Ceramic Tile, Wood
Fireplaces Number 1
Fireplaces Type Gas Logs, Living Room
Appliance Dishwasher, Disposal, Gas Cooktop, Gas Water Heater, Microwave
Heat Source Central, Natural Gas
Laundry Full Size W/D Area
Exterior
Exterior Feature Attached Grill, Covered Patio/Porch, Rain Gutters, Outdoor Grill
Garage Spaces 3.0
Fence Wrought Iron
Community Features Park, Playground
Utilities Available City Sewer, City Water, Sidewalk
Roof Type Composition
Total Parking Spaces 3
Garage Yes
Building
Lot Description Interior Lot, Landscaped, Lrg. Backyard Grass, Many Trees, Sprinkler System
Story One and One Half
Foundation Slab
Level or Stories One and One Half
Structure Type Brick
Schools
Elementary Schools Jesse Mcgowen
Middle Schools Faubion
High Schools Mckinney
School District Mckinney Isd
Others
Ownership Rawlins
Acceptable Financing Cash, Conventional, FHA, VA Loan
Listing Terms Cash, Conventional, FHA, VA Loan
Financing Cash
Read Less Info
Want to know what your home might be worth? Contact us for a FREE valuation!

Our team is ready to help you sell your home for the highest possible price ASAP

©2025 North Texas Real Estate Information Systems.
Bought with Jacqueline Villegas • Coldwell Banker Apex, REALTORS
GET MORE INFORMATION
Omega Mejia
Broker Associate | License ID: 0791400
Broker Associate License ID: 0791400

