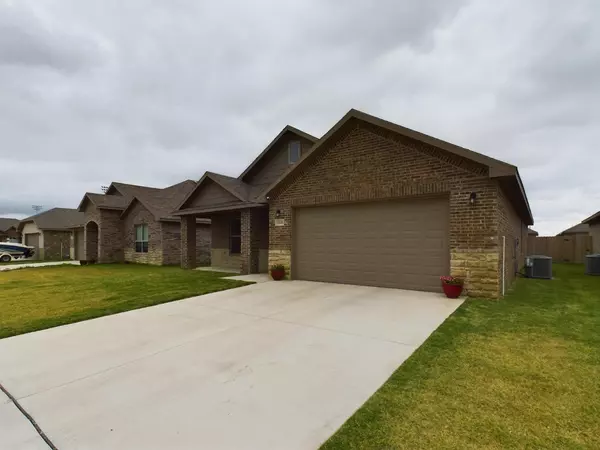UPDATED:
01/08/2025 07:21 PM
Key Details
Property Type Single Family Home
Sub Type 1 Story
Listing Status Active
Purchase Type For Sale
Square Footage 2,294 sqft
Price per Sqft $139
Subdivision 748
MLS Listing ID 202412582
Style 1 Story
Bedrooms 4
Full Baths 3
HOA Y/N No
Year Built 2023
Annual Tax Amount $942
Lot Size 6,268 Sqft
Acres 0.1439
Property Description
Location
State TX
County Lubbock
Area 7
Zoning 7
Direction GPS will get you there
Rooms
Master Bedroom 14.25 x 14.70
Bedroom 2 11.30 x 12.25
Bedroom 3 11.50 x 12.25
Bedroom 4 11.60 x 11.90
Bedroom 5 11.60 x 11.90
Living Room 21.25 x 14.80
Dining Room 30.20 x 12.60
Kitchen 0.00 x 0.00 Dishwasher, Disposal, Electric, Freestanding Range, Island, Microwave, Oven-Cooktop, Wood Paint Cabinets
Family Room 0.00 x 0.00
Interior
Interior Features Ceiling Fan(s), Pull Down Stairs, Walk-in Closet, Window Coverings
Heating Central Electric
Cooling Central Electric
Fireplaces Number 1
Fireplaces Type Family
Equipment Electric Opener
Heat Source Central Electric
Exterior
Exterior Feature Fenced, Landscaped, Patio-Covered, Sprinkler System
Garage Spaces 2.0
Roof Type Composition
Building
Foundation Slab
Structure Type Brick
Schools
Elementary Schools Elementary
Middle Schools Jr. High
High Schools High School
School District Frenship Isd
Others
Tax ID R344957
GET MORE INFORMATION
Omega Mejia
Broker Associate | License ID: 0791400
Broker Associate License ID: 0791400



